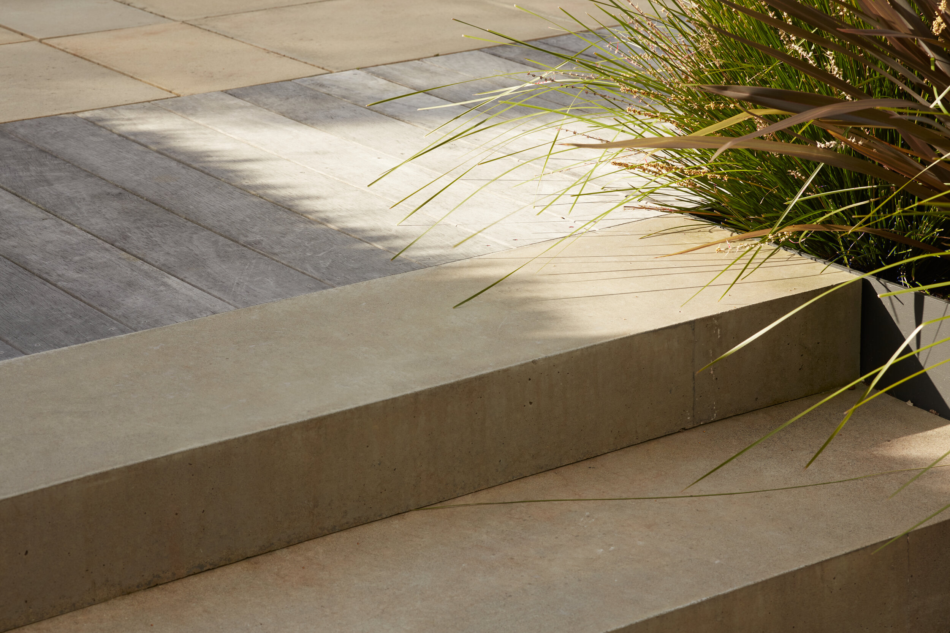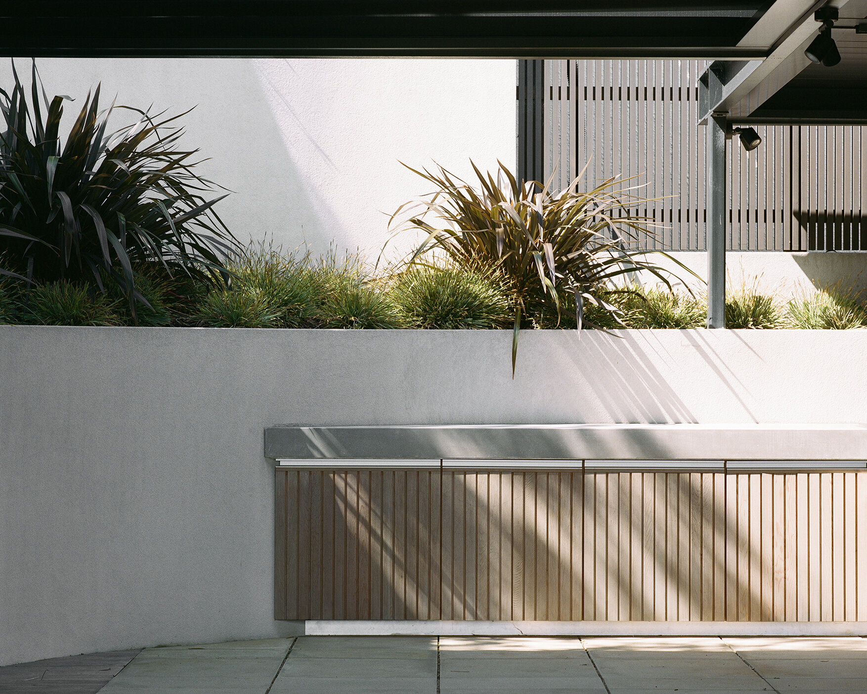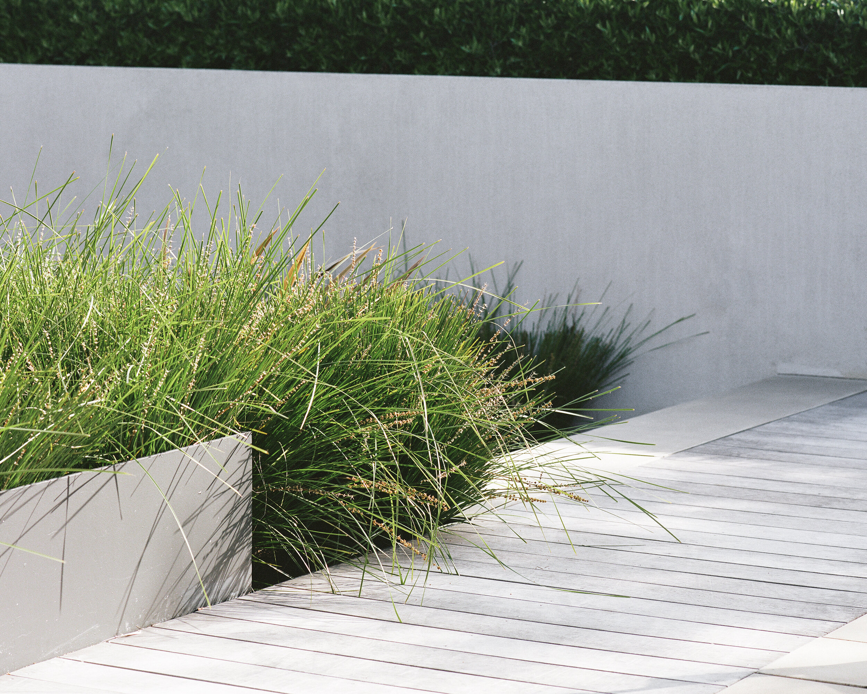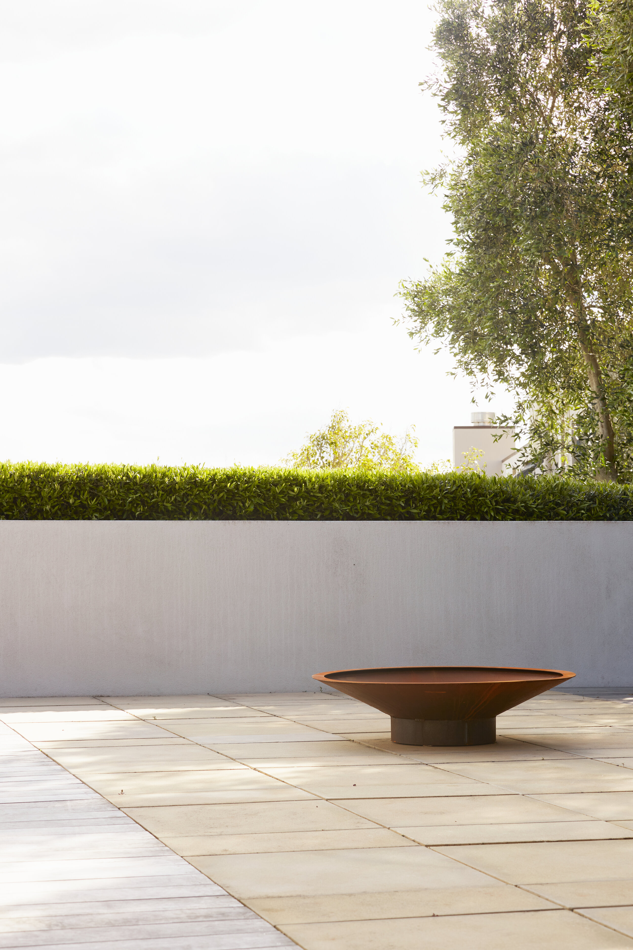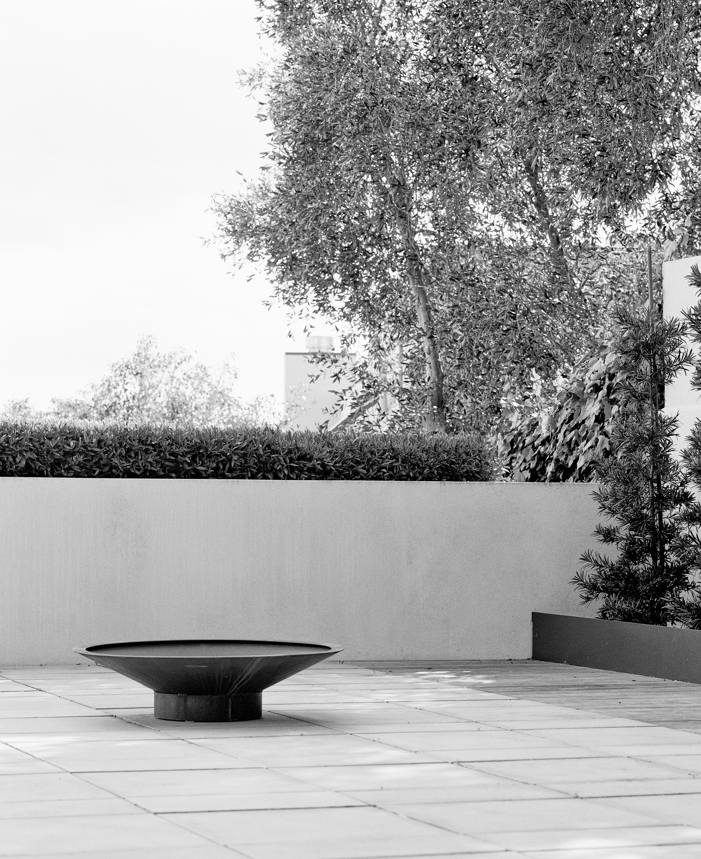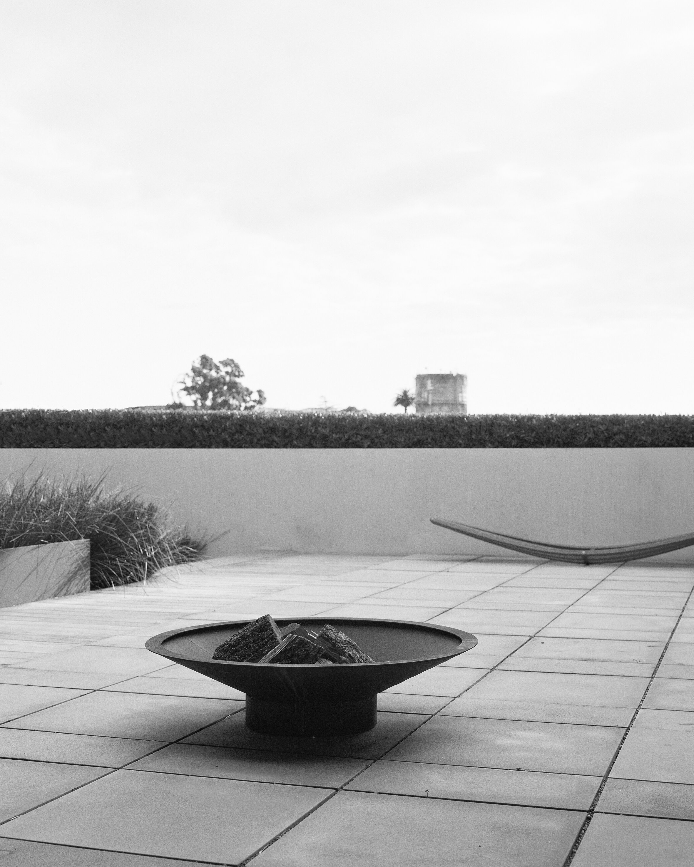SL TERRACE
Location: St Heliers, Auckland
Year: 2019
Architect: Keshaw McArthur Ltd
Project Team: Xuan McArthur Nguyen, Katrina Keshaw
Photography: Thomas Seaar-Budd
SL Terrace is an urban terrace for a busy family who entertain and enjoy living outdoors when away from the beach. The terrace is located to the rear of the property, elevated with views towards the city and beyond.
The design reflects the materiality of the home, with modern geometric forms informing the suggested outdoor spaces.
A combination of crisp cast-in-place concrete, black coated metal, timber and natural stone were utilised to form a sophisticated yet humble palette, accented by the changing colours of the seasonal garden planting.
A custom made outdoor kitchen with integrated barbecue and fridge harmoniously adjoin plastered garden walls with close proximity to the indoor kitchen. An automated pergola overhead protects against the extremities to allow for year-round outdoor living.
